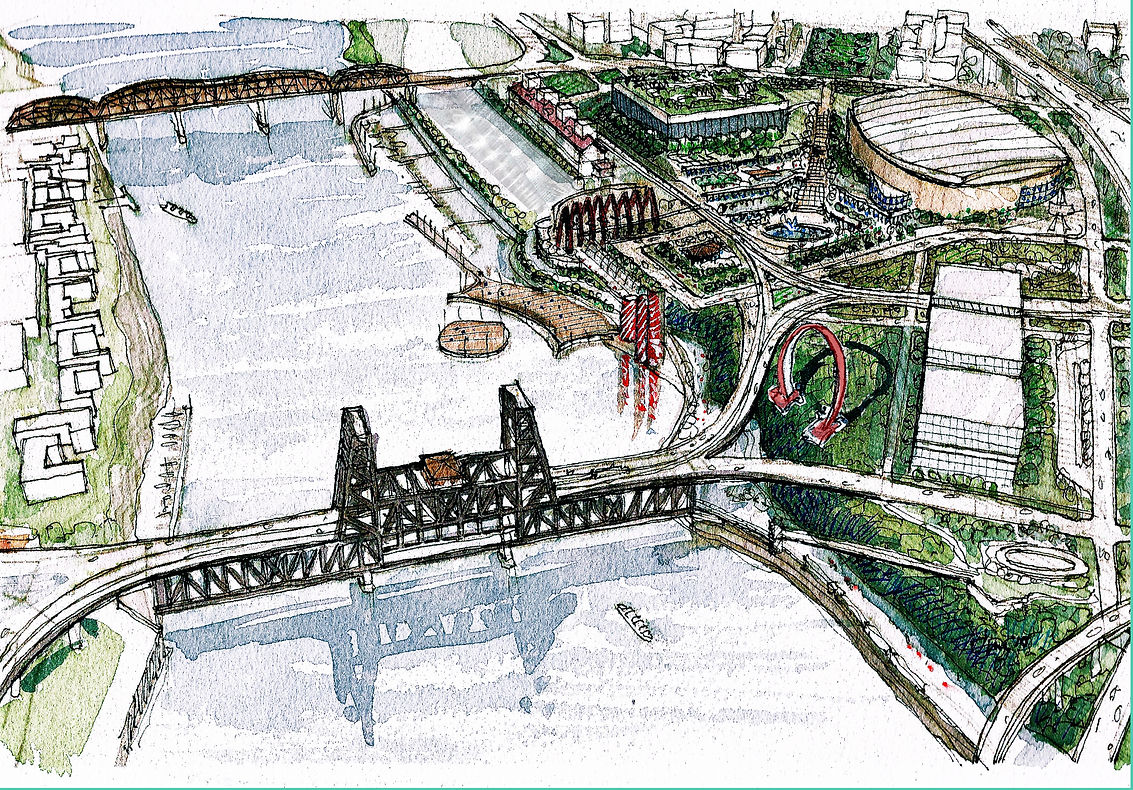top of page
designing inspired communities, one space at a time

DISTRICT MASTER PLAN COMPETITION
INTERNET FOUND PHOTO
Imagine a global greenway alongside high speed rail lines that allows people to travel the across continents without stepping on concrete. This urban planning competition entry explores that possibility by envisioning an international, unpaved greenway in tandem with a high speed rail line.
Sitting across downtown on a hill, the Rose Quarter offers breathtaking views of Portland and the mountains beyond. At a pinch point between two sides of the city and home to mass gathering venues, the site is ideal for a landmark urban gateway. Unless there is a mass event, the area is largely empty and all lines of public transit pass through the roads here. Cyclists, motorists, buses, trams and light rail share the street in a jumbled tangle of traffic.
The Rose Quarter, an ideal location for a high speed rail station and an urban gateway, is already a multi-modal transit site. The district is in need of a pedestrian friendly master plan that attracts small businesses to enliven the site 24/7 and this centrally located, high traffic area can become a thriving entrance to Portland.
The focal point of the design is the gateway plaza at the center of the District. Greenways meet at the piazza with a waterfront park, marina, and multi-modal transit station at the Willamette River. Small scale buildings are interspersed into the district to attract local businesses and circulation paths for the cyclists, autos, and mass transit that currently traverse the site are well defined and easy to navigate. Parking is underground and traffic designed to create clear and fast drop-off to the high speed rail station.
ROSE QUARTER Master Plan: Urban Gateway + High Speed Rail Station
International greenway + high speed rail


High Speed Rail station + Urban gateway at the pinchpoint between downtown + east town

axiom images
ROSE QUARTER: Existing conditions, Typically empty
googlemaps.com

REIMAGINED WITH A MARINA, PLAZA, WATERPARK, AND HIGH SPEED RAIL STATION
THE ROSE QUARTER IS AN IDEAL LOCATION FOR AN URBAN GATEWAY AND HIGH SPEED RAIL STATION.
sitting on a hill with stellar views of downtown,
the Rose Quarter is walking distance to Pioneer Square and at the confluence of multiple transit modes (tram, light rail, bus), regional bike lanes, with highway access
Small lots
attract mom+pops
NEW HIGH SPEED RAIL STATION trains run below the plaza and urban gateway district

Green Corridor
Marine Taxi
DISTRICT VISION:
Green Corridor,
Urban Gateway
Athletic Campus
+ high speed rail station

high speed rail station
underground parking
car dropoff + light rail above buses + cars
underground high speed rail platoforms
Memorial Coloseum
Plaza at greenway confluence
WEST / EAST SECTION FOM WILLAMETTE RIVER

HIGH SPEED RAIL PLATFORMS + CANOPY

MASTER PLAN CIRCULATION DIAGRAMS: Clearer road pattern + segregated lanes improve site traffic flow.
Existing

Auto + Bike Drop-off
Proposed

Light-rail
Tram
Bus
Station
Marine Taxi
Multi-modal transit station diagram

DIFFICULT TO NAVIGATE
PROPOSED CIRCULATION
HIGHWAY
EXISTING CIRCULATION
AUTO
PEDESTRIANS
CLEARER SITE CIRCULATION ROUTES
Roads
Pedestrians
Highway
Skidmore Owings + Merrill rendering
Existing Mid-Centry Architecture: Memorial Coloseum
Reimagined interior of Coloseum: climbing gym under stadium seating + velodrome on roof
Design: Zafiro Papastratakos rendering: Jim Longstreth

bottom of page